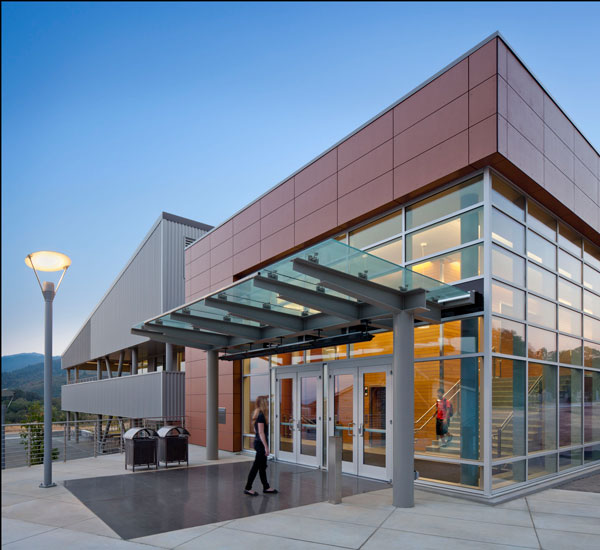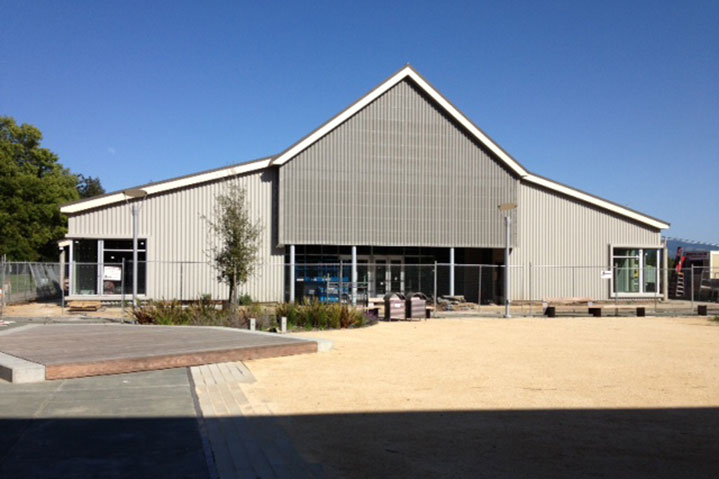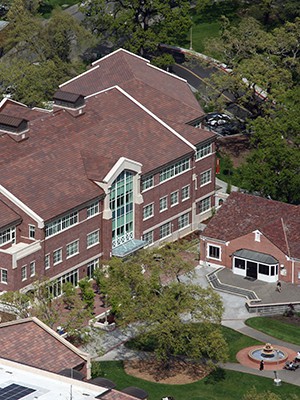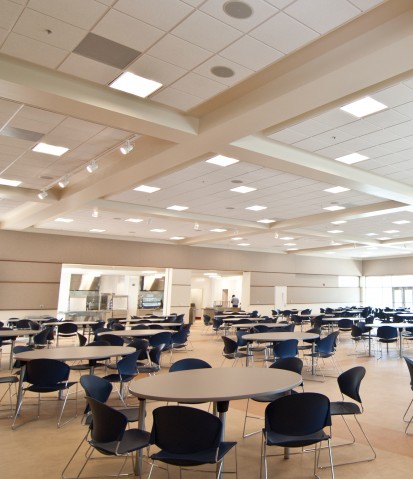Mendocino College Library Learning Resource Center New College Library Learning Resource Center, 48,000 square foot, two story, structural steel building with associated site work. Facility includes a library, teaching labs, study group rooms, media viewing areas, classrooms, administrative and faculty offices. Awarded 2012 Best Green Project by the North Bay Business Journal. Project Details [...]
Lowery Student Center
eric bostrom2024-01-02T11:49:14-08:00Lowery Student Center Modernization of an existing building into The Lowery student center. Construction included the renovation of the existing building to create a dramatic entry as well as a student lounge, activities courtyard, and greatly expanded Schat's Cafe. Project Details Location: Ukiah, CA Owner: Mendocino-Lake Community College District Architect: TLCD Architecture [...]
Bertolini Student Services Center – SRJC
eric bostrom2024-01-02T12:56:47-08:00Bertolini Student Services Center - SRJC Ground up construction of a 66,646 square foot structural steel building for the student center for Santa Rosa Junior College. The three story building will house a new cafeteria, entertainment facility, coffee shop and various administrative offices. Awarded 2009 Best Education Project by the North Bay Business Journal. [...]
Marin Catholic High School Student Center
eric bostrom2024-01-02T12:55:42-08:00Marin Catholic High School Student Center Demolition and ground up construction of a new 27,400 square foot structural steel building housing the student services center including classrooms, kitchen and multipurpose assembly room. Project Details Location: Kentfield, CA Owner: Archdiocese of San Francisco Real Property Support Corporation Architect: ED2 International Architects Square Feet: [...]




