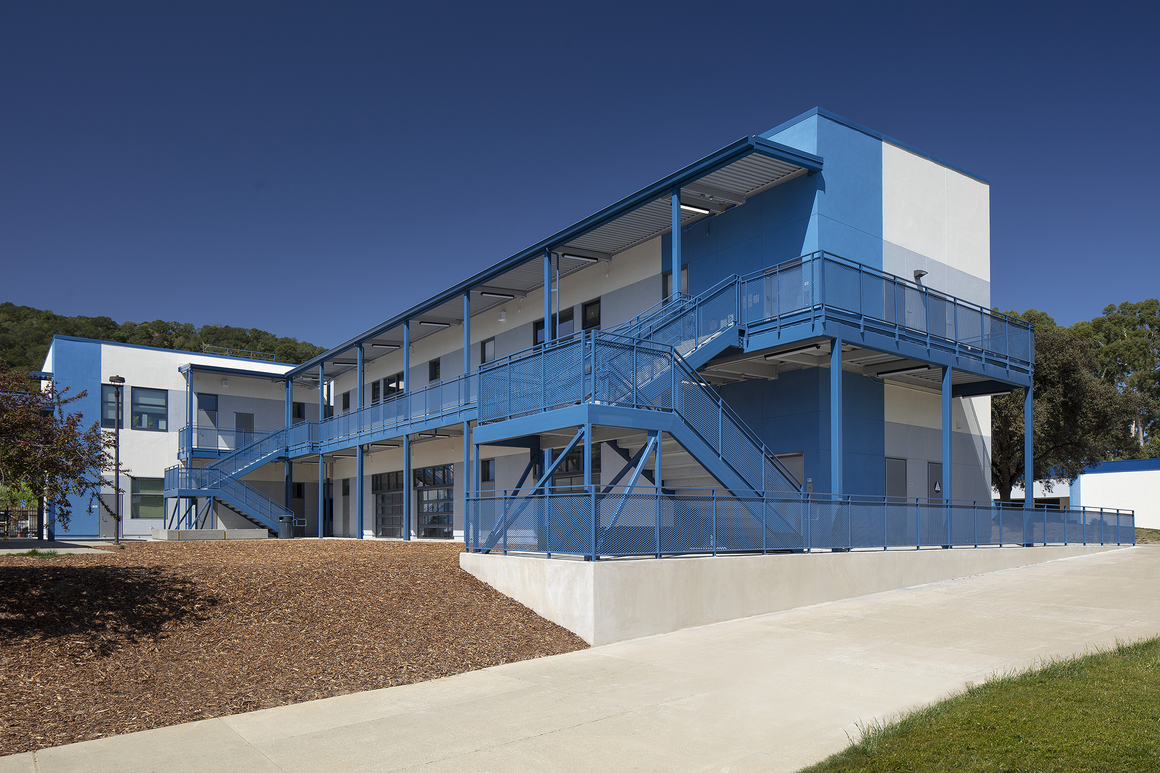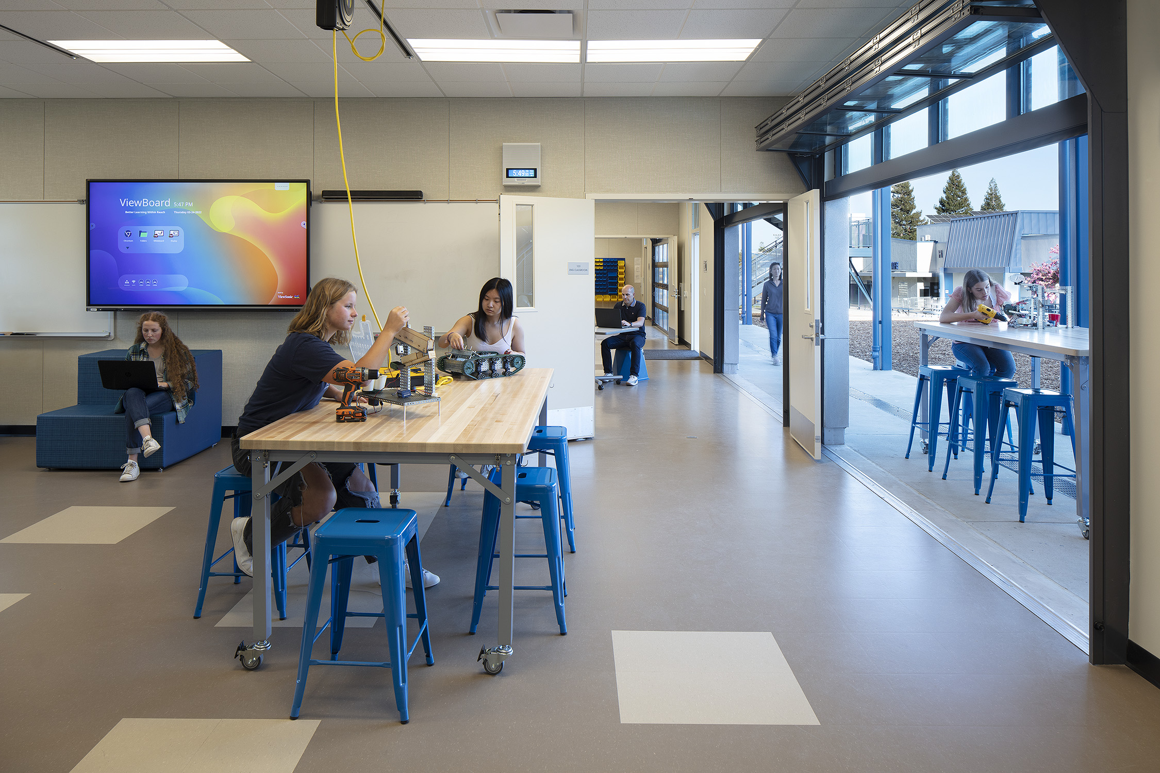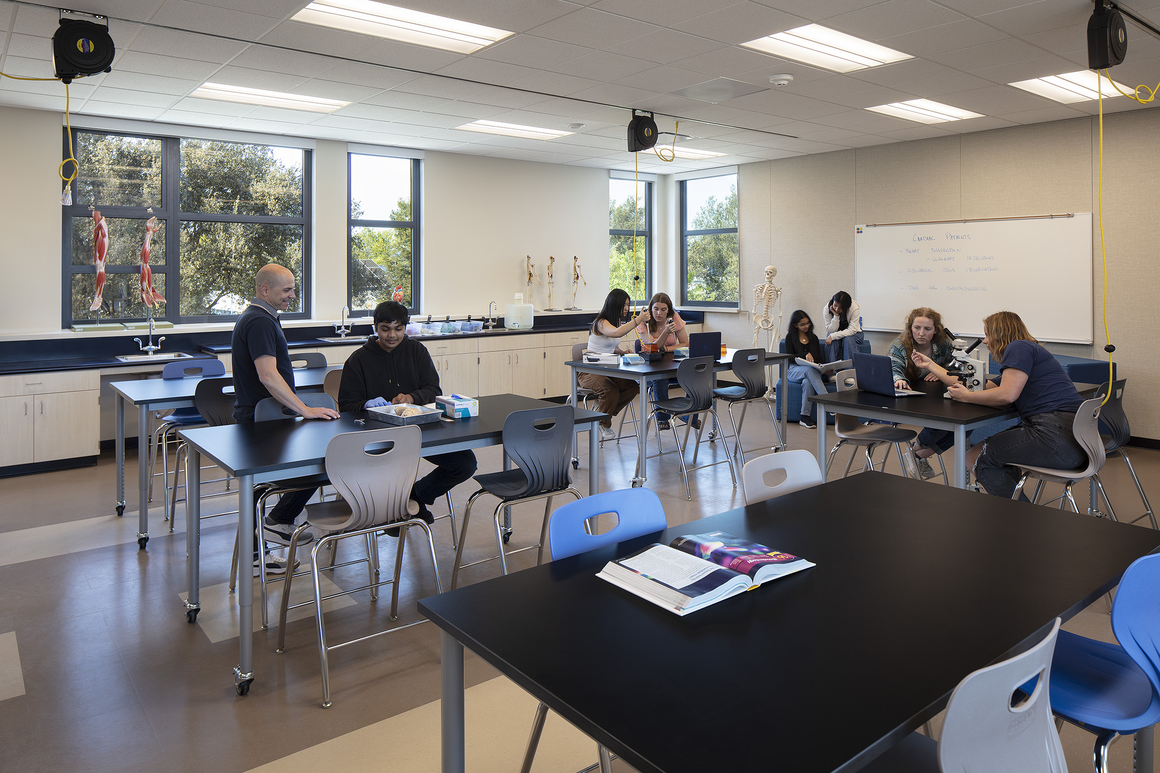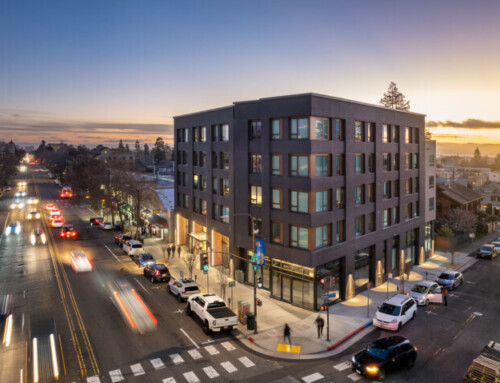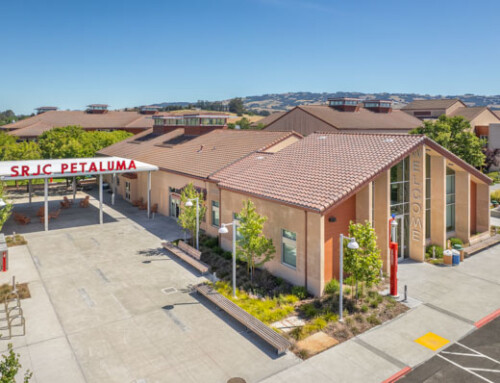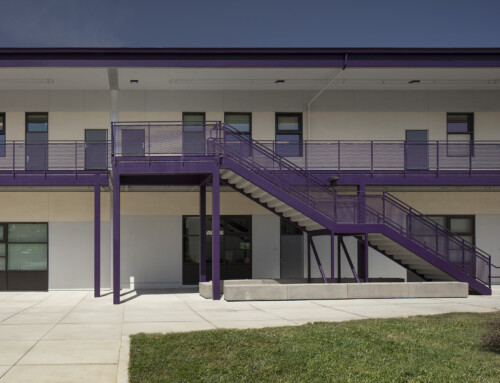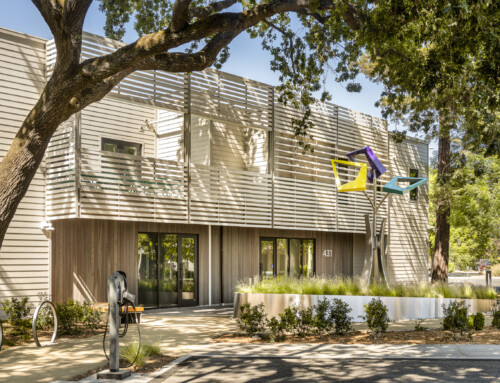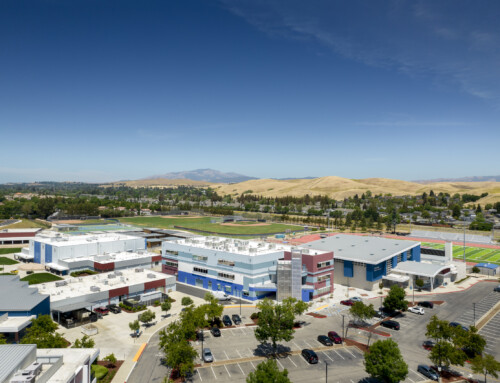Foothill High School Classroom Building
Ground up building on campus includes classrooms and learning spaces for science, engineering, and computer technology. 11,300 square foot CTE Building contains four engineering classrooms, two science classrooms, science prep-room, and two computer labs designed to attract and engage students to join the CTE program. Additional features include bathrooms, utility rooms, elevator, and related site work.
Project Details
| Location: | Pleasanton, CA |
| Owner: | Pleasanton Unified School District |
| Architect: | HKIT Architects |
| Project Cost: | $9 Million |

