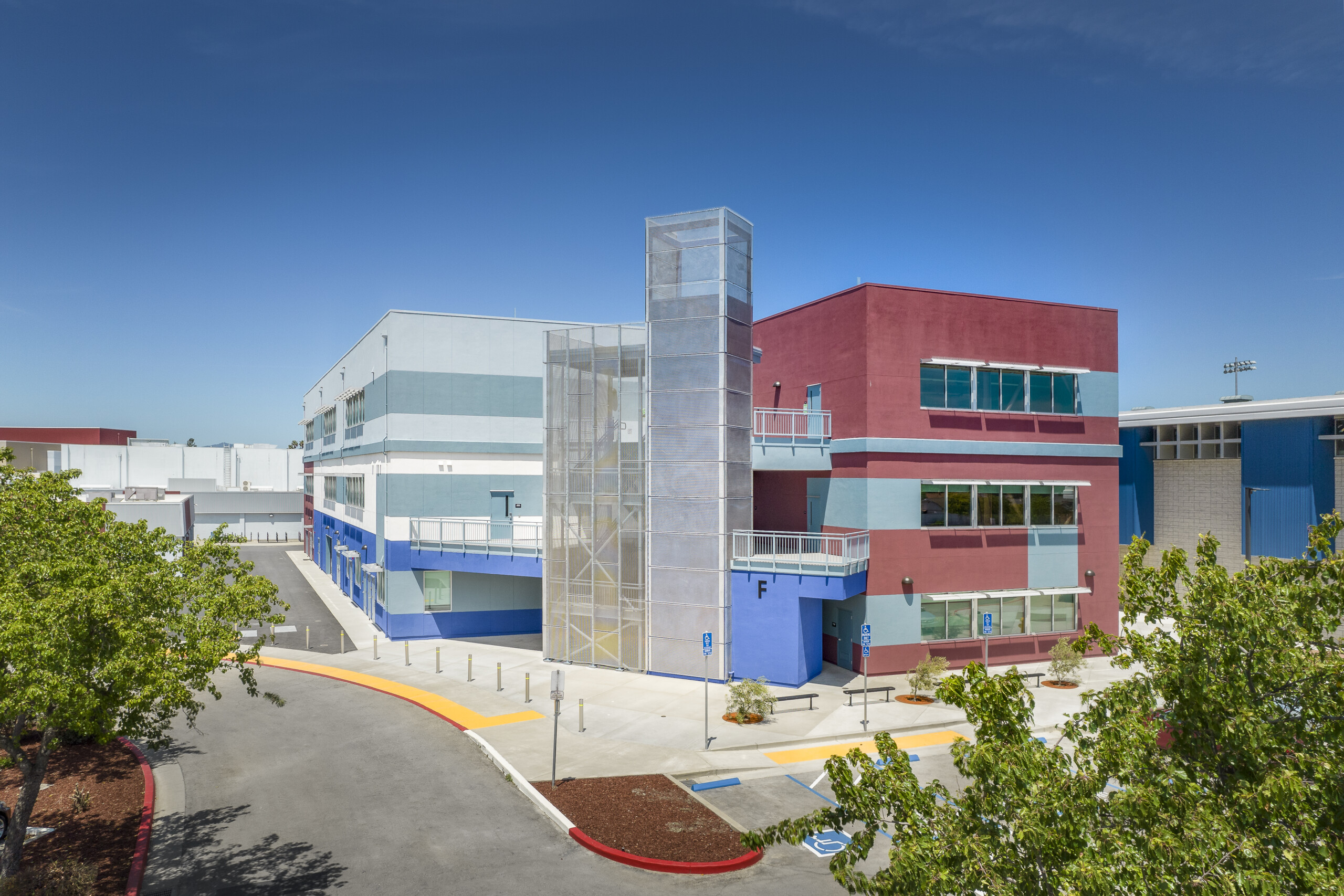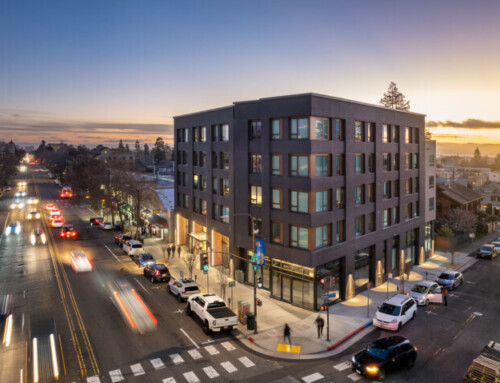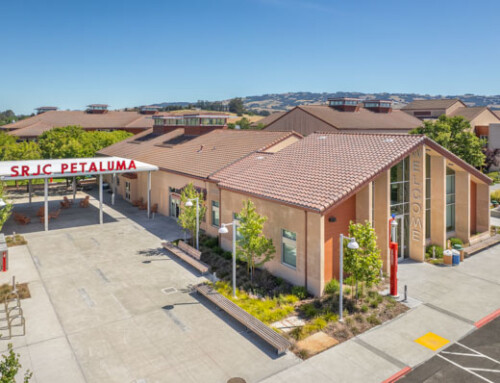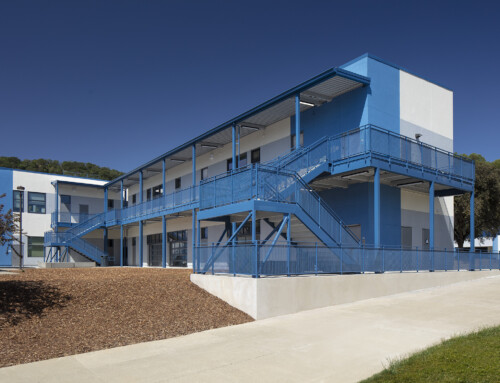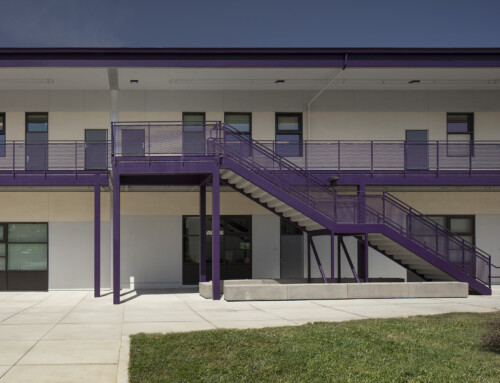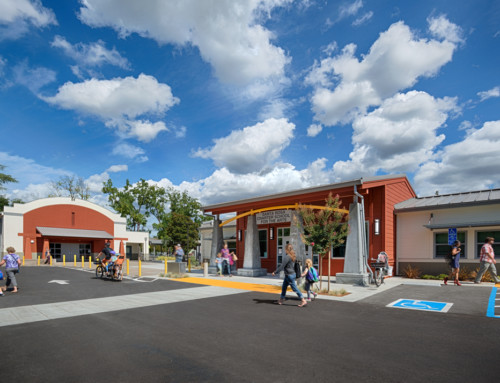Dublin High School Science and Engineering Building
New construction of a three-story, 47,090 square foot, steel framed building. The new science and engineering building includes 11 classrooms, 3 lab classrooms, shop areas, and a larger lecture room. The new building also includes a fitness room for the athletic department, and a maintenance shop for the facilities department.
Project Details
| Location: | Dublin, CA |
| Owner: | Dublin Unified School District |
| Architect: | DSK Architects |
| Project Cost: | $23 Million |

