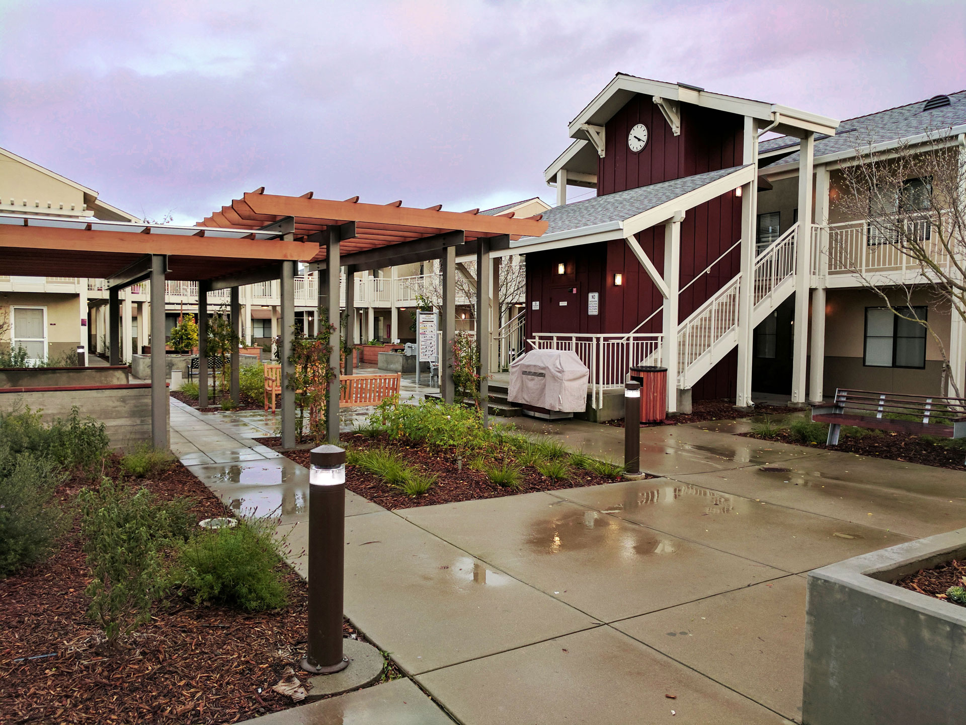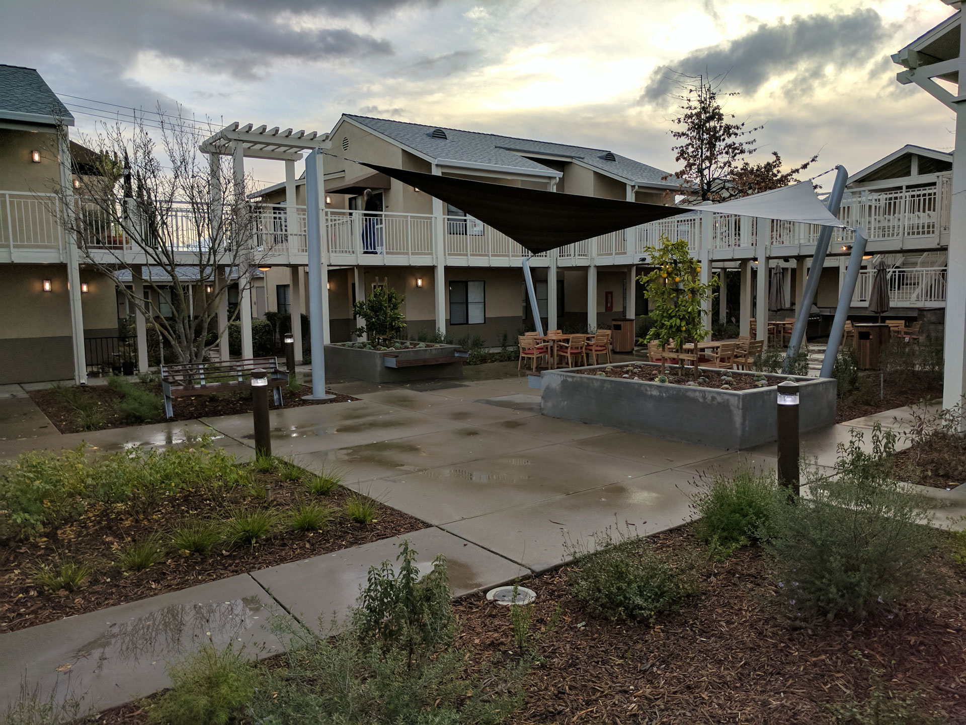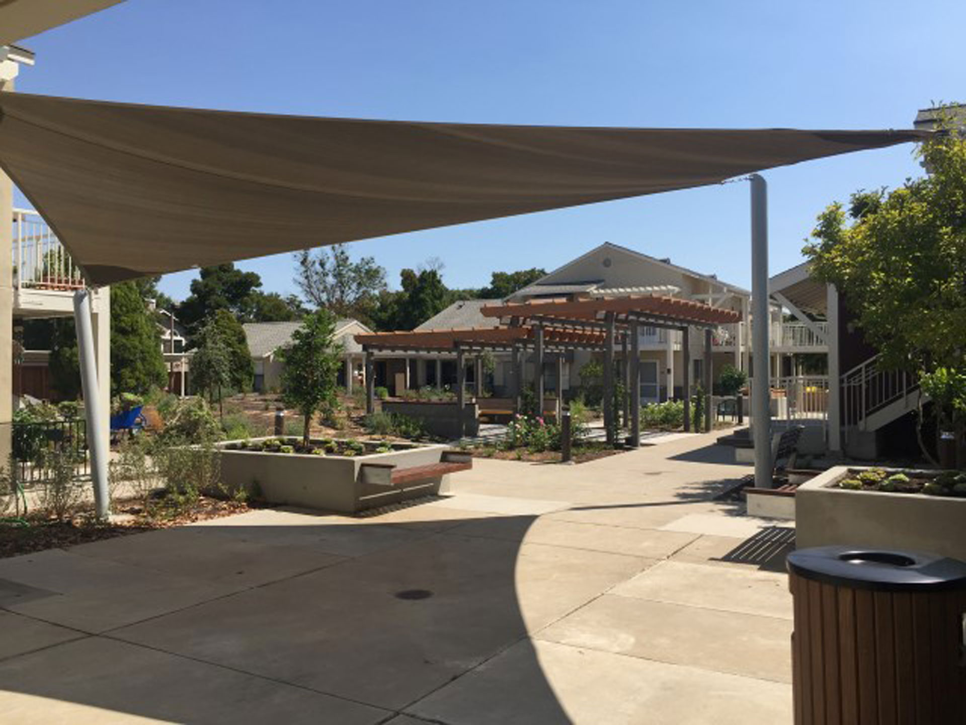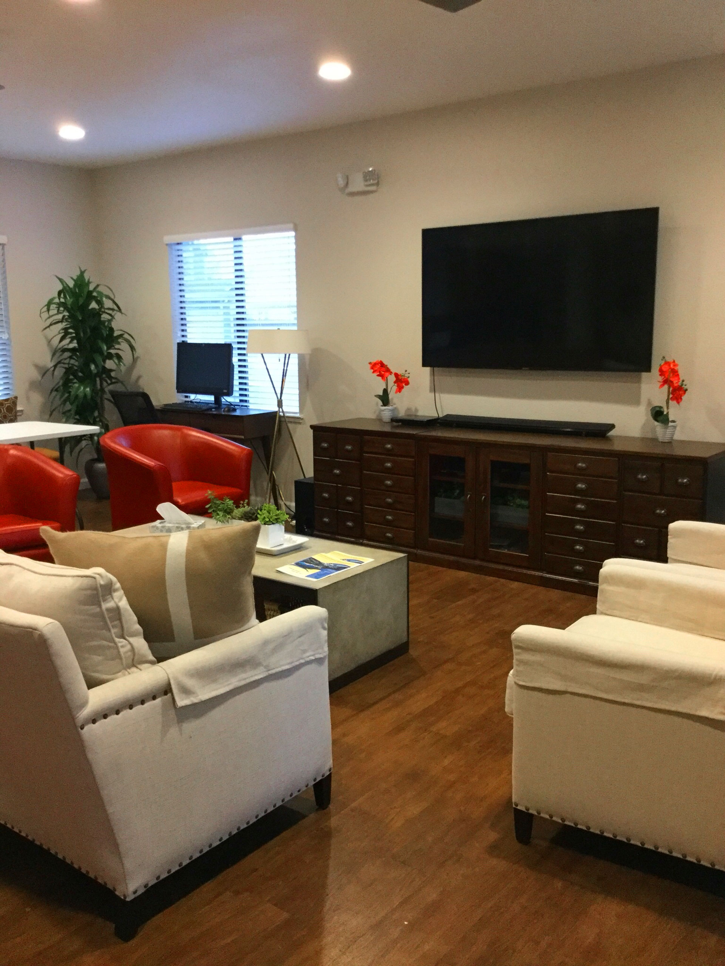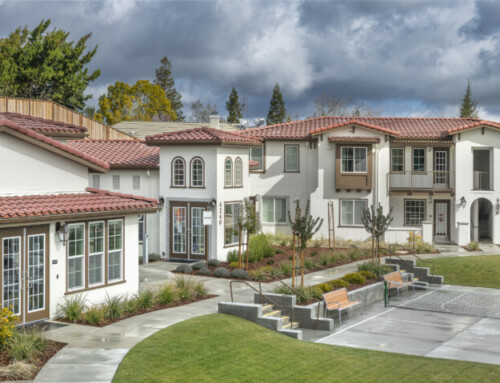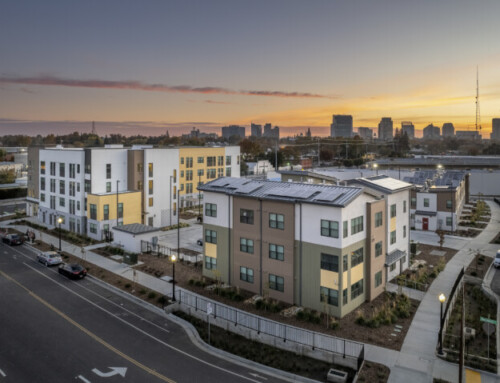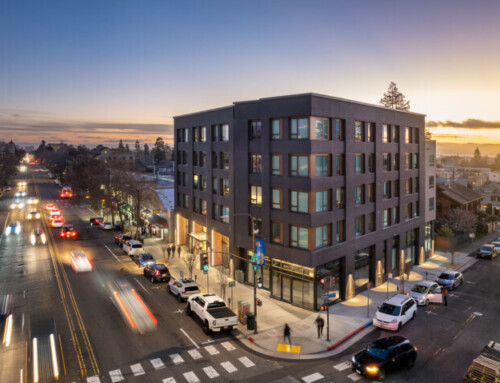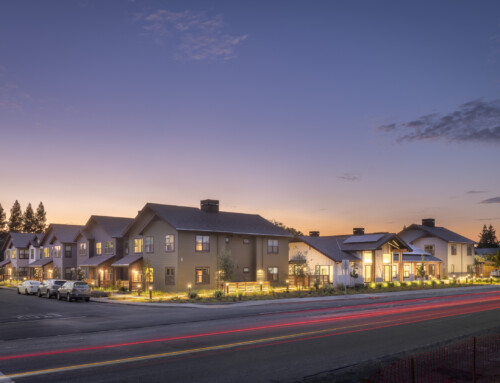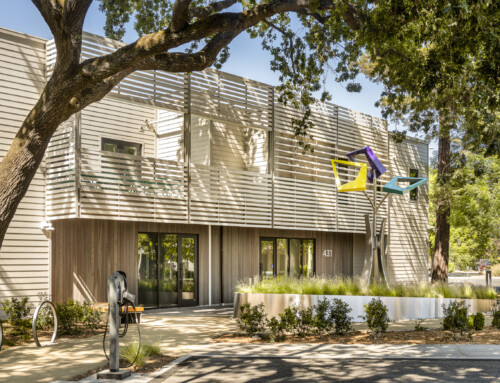Golden Oak Manor
Exterior and interior renovation of 50 units and site work improvements for this senior residential community. Interior renovations include the removal and addition of select, non-structural walls, ADA upgrades, removal and replacement of cabinets, finishes and fixtures in bathrooms and kitchens, new appliances, fire alarm system modernization, common area renovations, design/build mechanical, electrical, plumbing, and fire protection systems and an operable stacking glass partition in the community room.
Exterior renovations include window replacement, new cool roof comp-shingles requiring removal and reinstallation of existing photo-voltaic system; covered mailbox kiosk, custom alaskan yellow cedar benches, built-in community barbecue area, seal and restripe parking areas, trellis with polygal UV protection, sail shade structure, ADA upgrades to site path of travel, 500′ of redwood fence and sustainable landscaping. The catwalks were upgraded with class A fire rated traffic coating.
Project Details
| Location: | Oakley, CA |
| Owner: | EAH Housing |
| Architect: | Anne Phillips Architecture |
| Project Cost: | $2.2 Million |

