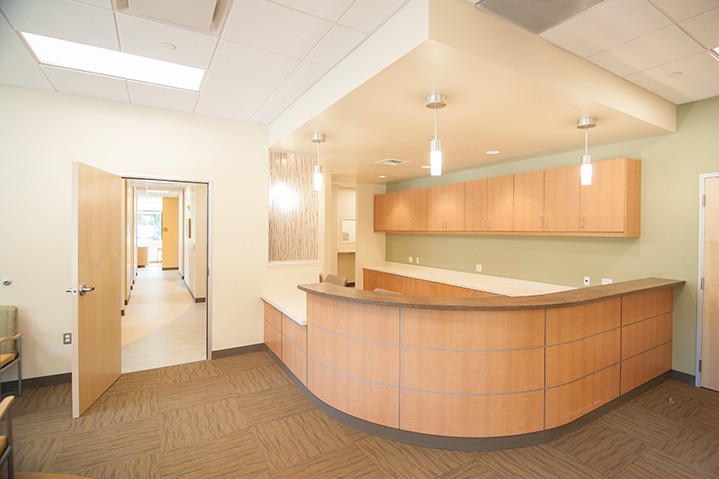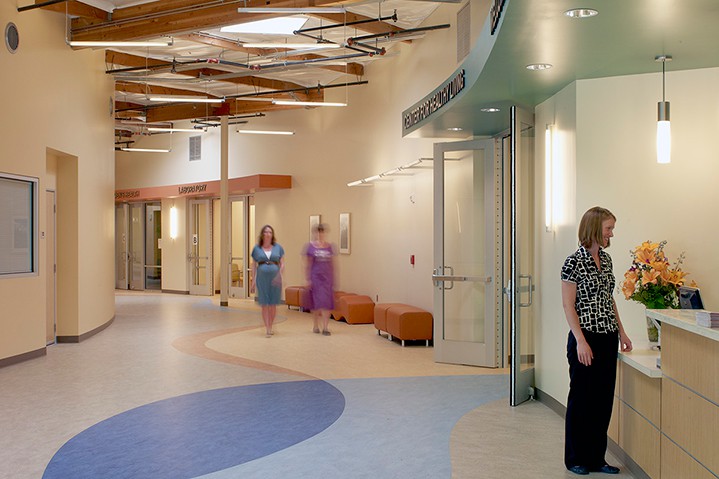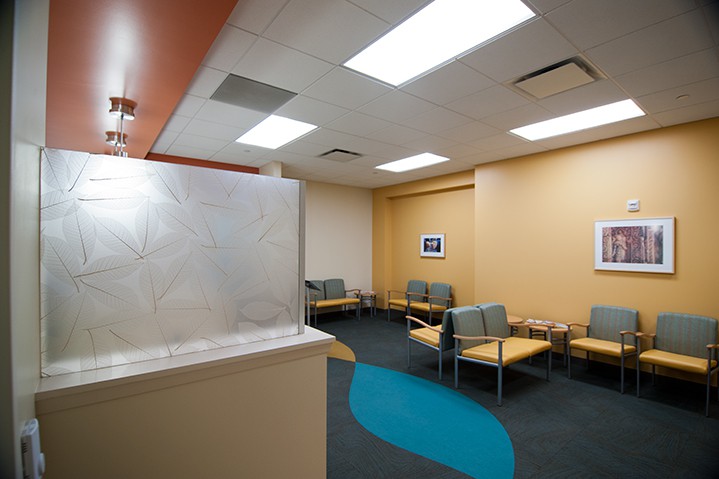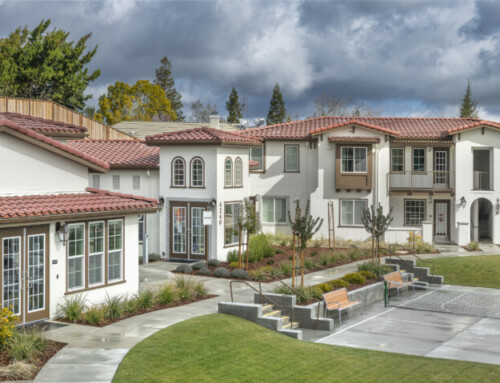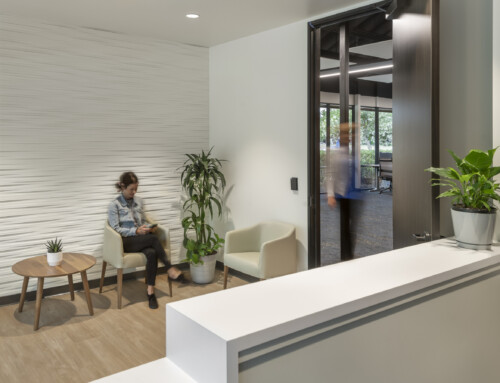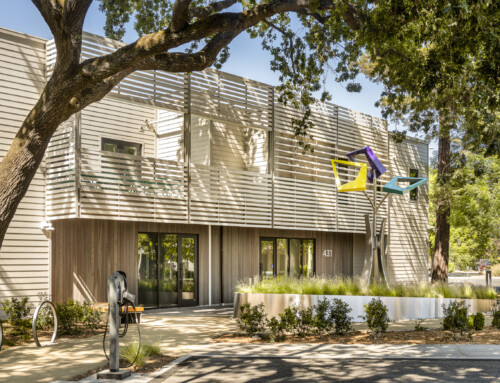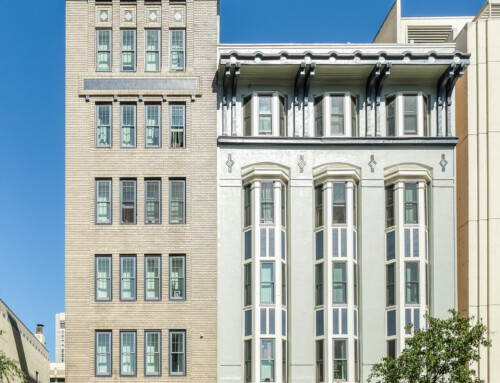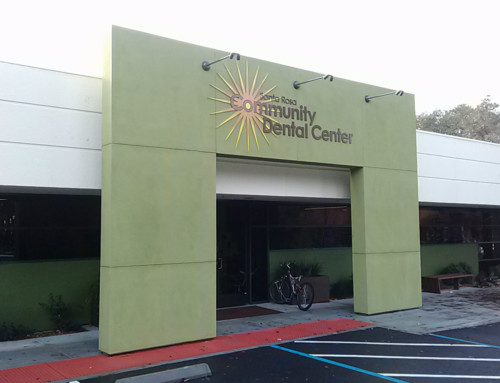Petaluma Health Center
This project is a renovation of an existing 53,000 square foot building. This building renovation will transform a vacant office building into the state of the art OSHPD 3 Petaluma Health Center. Work will include minor site and exterior renovations and major interior improvements to 41,000 square feet. Tenant improvements include obstetrics, gynecology, mental and behavioral health services, medical, dental, laboratory, administration offices and a center for healthy living. There was a significant amount of mechanical, electrical and plumbing work performed. Exterior renovations included ADA upgrades, new energy efficient roofing and window systems, new fascia and site improvements. Awarded 2011 Best Medical Project by the North Bay Business Journal.
Project Details
| Location: | Petaluma, CA |
| Owner: | Petaluma Health Center, Inc. |
| Architect: | DES Architects/Engineers |
| Project Cost: | $6.3 Million |
| Awards: | 2011 Best Medical Project by the North Bay Business Journal |

