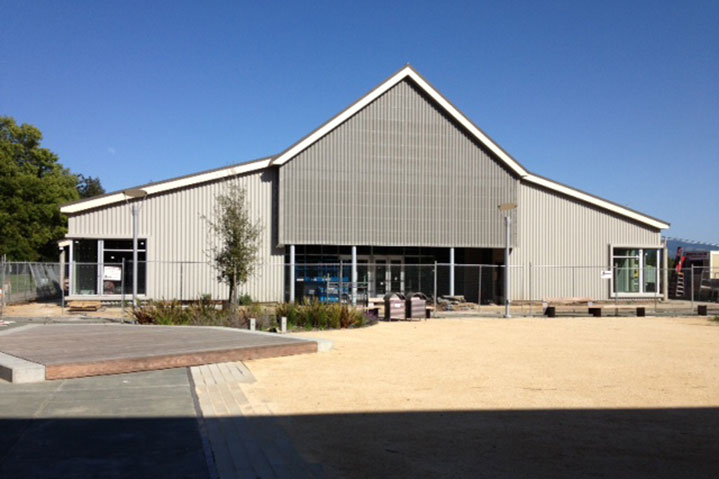Lowery Student Center
Modernization of an existing building into The Lowery student center. Construction included the renovation of the existing building to create a dramatic entry as well as a student lounge, activities courtyard, and greatly expanded Schat’s Cafe.
Project Details
| Location: | Ukiah, CA |
| Owner: | Mendocino-Lake Community College District |
| Architect: | TLCD Architecture |
| Project Cost: | $3.1 Million |

